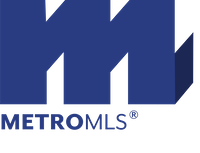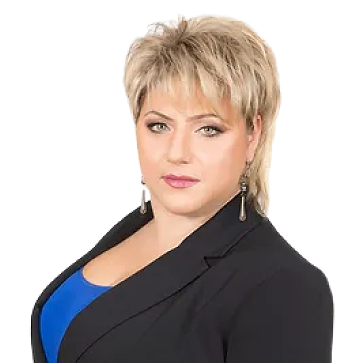











| Living/Great Room | 24 x 14 |
| Kitchen | 17 x 13 |
| Master Bedroom | 15 x 12 |
| Family Room | 21 x 13 |
| Dining Room | 14 x 9 |
| Bedroom 2 | 14 x 12 |
| Bedroom 3 | 12 x 10 |
| Laundry | 9 x 9 |
Schools:
School District: Mequon-Thiensville
High School: Homestead
10821 N Hedgewood Ln, Mequon, WI 53092
MLS #: 1901450
Property Type: Single-Family
Status: Sold
Tax Key: 14083051800
County: Ozaukee
List Price: $519,900
Taxes: $3,604.00
Tax Year: 2023
Est. Acreage: 0.97
Bedrooms: 3
Total Full/Half Baths: 2 / 1
Garage Spaces: 2
Garage Type: Attached
Rooms: 7
Est. Total Sq. Ft.: 2,776
Est Fin Above Grade SqFt: 1776
Est Fin Below Grade SqFt: 1000
Est. Year Built: 1962
Zoning: RES
Style: 1 Story
Architecture: Ranch
Garage: Paved,Parking Space,Garage Door Opener
Exterior: Brick,Aluminum/Steel
Basement: Full,Block,Shower,Stubbed for Bathroom,Sump Pump
Heating Fuel: Natural Gas,Forced Air
H/C Type: Central Air
Appliances Incl.: Range,Refrigerator,Disposal,Dishwasher,Microwave,Washer,Dryer
Misc. Interior: Natural Fireplace,Cable TV Available,Wood or Sim Wood Floors,Kitchen Island,High Speed Internet
Water/Waste: Municipal Sewer
Inclusions: Refrigerator, dishwasher, microwave, stove, washer, dryer
Exclusions: Staging items, personal property
| Living/Great Room | 24 x 14 |
| Kitchen | 17 x 13 |
| Master Bedroom | 15 x 12 |
| Family Room | 21 x 13 |
| Dining Room | 14 x 9 |
| Bedroom 2 | 14 x 12 |
| Bedroom 3 | 12 x 10 |
| Laundry | 9 x 9 |
Schools:
School District: Mequon-Thiensville
High School: Homestead
Remarks: Discover this beautifully updated ranch on a prime 1-acre corner lot with an open floor plan, abundant natural light, and hardwood floors throughout. Enter through impressive double front doors that open widely into the living room. The spacious kitchen boasts a large island and brand-new stainless steel appliances, perfect for culinary enthusiasts. Relax in the separate family room with a natural fireplace. The main-level full bath features a shower and jacuzzi tub. The finished lower level includes another full bath, laundry room, office space, potential bedroom, and entertainment area. The expansive yard, complete with a fire pit, is ideal for gatherings. All work was done with permits, ensuring quality craftsmanship. Conveniently located and move-in readythis home has it all!
 Data provided by Metro MLS. Information on this webpage is provided exclusively for consumers’ personal, non-commercial use and that it may not be used for any purpose other than to identify prospective properties consumers may be interested in purchasing.
Data provided by Metro MLS. Information on this webpage is provided exclusively for consumers’ personal, non-commercial use and that it may not be used for any purpose other than to identify prospective properties consumers may be interested in purchasing.




