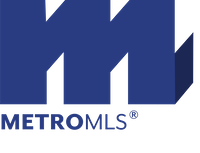











| Living/Great Room | 18 x 16 |
| Kitchen | 14 x 15 |
| Master Bedroom | 15 x 16 |
| Family Room | 17 x 17 |
| Dining Room | 18 x 15 |
| Rec Room | 35 x 13 |
| Bedroom 2 | 11 x 12 |
| Bedroom 3 | 11 x 11 |
| Bedroom 4 | 16 x 13 |
| Laundry | 7 x 8 |
Schools:
School District: Mequon-Thiensville
High School: Homestead
11350 N Valley Dr, Mequon, WI 53092
MLS #: 1866887
Property Type: Single-Family
Status: Sold
Tax Key: 150630110000
County: Ozaukee
List Price: $725,000
Taxes: $6,053.00
Tax Year: 2022
Est. Acreage: 0.94
Bedrooms: 3
Total Full/Half Baths: 3 / 0
Garage Spaces: 3.5
Garage Type: Attached
Rooms: 8
Est. Total Sq. Ft.: 3,900
Est Fin Above Grade SqFt: 2208
Est. Year Built: 2011
Zoning: R-4
Style: 1 Story
Architecture: Ranch
Garage: Paved,Garage Door Opener
Exterior: Stucco
Basement: Full,Shower,8+ Ceiling,Sump Pump,Finished
Heating Fuel: Natural Gas,Forced Air
H/C Type: Central Air
Appliances Incl.: Oven,Range,Refrigerator,Disposal,Dishwasher,Washer,Dryer
Misc. Interior: Natural Fireplace,Intercom/Music,Walk-In Closet(s)
Water/Waste: Municipal Sewer
Inclusions: Range, oven, refrigerator, dishwasher(2), washer, dryer
Exclusions: selles personal property
| Living/Great Room | 18 x 16 |
| Kitchen | 14 x 15 |
| Master Bedroom | 15 x 16 |
| Family Room | 17 x 17 |
| Dining Room | 18 x 15 |
| Rec Room | 35 x 13 |
| Bedroom 2 | 11 x 12 |
| Bedroom 3 | 11 x 11 |
| Bedroom 4 | 16 x 13 |
| Laundry | 7 x 8 |
Schools:
School District: Mequon-Thiensville
High School: Homestead
Remarks: Serenity meets quality in this stunning 2011 built ranch home on a beautifully landscaped lot. This custom home features a highly sought after open concept design & layout that lends itself wonderfully for entertaining or comfortable family gatherings. Outstanding aesthetic details include: hardwood floors, expansive windows and natural fireplace. Cooks Kitchen is a dream with abundant maple cabinetry, granite and stainless appliances . Tons of storage throughout. Lower level is a fantastic bonus offering with plenty of finished space to hang out, high ceilings, bedroom , walk in closet & full bath. 3 car garage. Ideally located among top schools & close to dining & shopping. Your search ends here, this one is a winner!
 Data provided by Metro MLS. Information on this webpage is provided exclusively for consumers’ personal, non-commercial use and that it may not be used for any purpose other than to identify prospective properties consumers may be interested in purchasing.
Data provided by Metro MLS. Information on this webpage is provided exclusively for consumers’ personal, non-commercial use and that it may not be used for any purpose other than to identify prospective properties consumers may be interested in purchasing.




