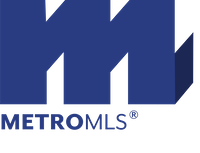










| Living/Great Room | 22 x 23 |
| Kitchen | 28 x 14 |
| Master Bedroom | 35 x 17 |
| Dining Room | 13 x 12 |
| Rec Room | 28 x 34 |
| Bedroom 2 | 13 x 16 |
| Bedroom 3 | 13 x 15 |
| Laundry | 6 x 15 |
| Dining Area | 20 x 13 |
| Mud Room | 12 x 6 |
| Exercise Room | 16 x 12 |
| Theater Room | 14 x 21 |
Schools:
School District: Mequon-Thiensville
High School: Homestead
Elem. School: Oriole Lane
13410 N Laurel Ln, Mequon, WI 53097
MLS #: 1840576
Property Type: Single-Family
Status: Sold
Tax Key: 141650008000
County: Ozaukee
List Price: $1,150,000
Taxes: $10,369.00
Tax Year: 2022
Est. Acreage: 2
Bedrooms: 3
Total Full/Half Baths: 2 / 2
Garage Spaces: 3.5
Garage Type: Attached
Rooms: 11
Est. Total Sq. Ft.: 6,342
Est Fin Above Grade SqFt: 3542
Est Fin Below Grade SqFt: 2800
Style: 1 Story
Architecture: Ranch,Contemporary
Garage: Paved,Parking Space,Garage Door Opener
Exterior: Brick,Aluminum/Steel
Basement: Full,Poured Concrete,8+ Ceiling,Sump Pump,Finished
Heating Fuel: Natural Gas,Forced Air
H/C Type: Central Air
Appliances Incl.: Cooktop,Oven,Refrigerator,Dishwasher,Microwave,Washer,Dryer,Other
Misc. Interior: Gas Fireplace,Wet Bar,Security System,Intercom/Music,Pantry,Cable TV Available,Hot Tub,Wood or Sim Wood Floors,Kitchen Island,Walk-In Closet(s),Vaulted Ceiling(s),High Speed Internet
Water/Waste: Septic System
Inclusions: Bev Frig KIT, Microwave, Compactor, Window Treatments, Water Softener/Iron Curtain (owned), LL Bef Frig, Microwave, Dishwasher,Theater Components, House Stereo System, Seven TVs/Mounts, Hot Tub, Pool Table, Shuffleboard, PingPong, Barstools in LL/Gar, Exercise Equip exc tread, Patio Furn, Tractor
Exclusions: Freezer in Lower Level; Treadmill, Seller's Personal Property.
| Living/Great Room | 22 x 23 |
| Kitchen | 28 x 14 |
| Master Bedroom | 35 x 17 |
| Dining Room | 13 x 12 |
| Rec Room | 28 x 34 |
| Bedroom 2 | 13 x 16 |
| Bedroom 3 | 13 x 15 |
| Laundry | 6 x 15 |
| Dining Area | 20 x 13 |
| Mud Room | 12 x 6 |
| Exercise Room | 16 x 12 |
| Theater Room | 14 x 21 |
Schools:
School District: Mequon-Thiensville
High School: Homestead
Elem. School: Oriole Lane
Remarks: Fabulous, one-owner, brick ranch is nestled on two serene acres in Mequon! This inviting home was custom designed to meet the highest standards and is offered in impeccable condition. Open and airy feel with an impressive great room boasting a cultured brick fireplace, walls of windows and soaring 12' ceilings. The kitchen is the heart of the home and this one will not disappoint - arched soffits, Wolf & Sub Zero appliances, breakfast bar, and gleaming hardwood floors. Retreat to the primary bedroom suite with sitting room, bath w sumptuous, oversized jetted tub. Excellent lower w quality finishes, theatre, playroom, rec room, bar and more! Great location offers a cul de sac setting, top rated schools & easy access to freeway. It's all here: substance, charm & sophistication. Welcome home
 Data provided by Metro MLS. Information on this webpage is provided exclusively for consumers’ personal, non-commercial use and that it may not be used for any purpose other than to identify prospective properties consumers may be interested in purchasing.
Data provided by Metro MLS. Information on this webpage is provided exclusively for consumers’ personal, non-commercial use and that it may not be used for any purpose other than to identify prospective properties consumers may be interested in purchasing.



