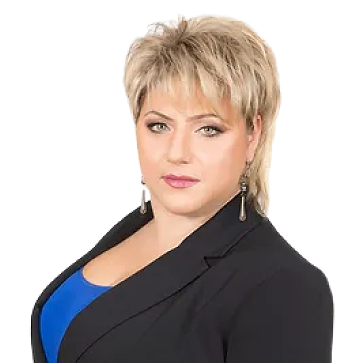











| Living/Great Room | 21 x 13 |
| Kitchen | 16 x 10 |
| Master Bedroom | 15 x 12 |
| Family Room | 17 x 13 |
| Dining Room | 11 x 10 |
| Rec Room | 25 x 11 |
| Bedroom 2 | 12 x 10 |
| Bedroom 3 | 12 x 10 |
| Bedroom 4 | 14 x 10 |
| Laundry | 9 x 4 |
Schools:
School District: Mequon-Thiensville
High School: Homestead
Elem. School: Wilson
11213 N Country View Dr, Mequon, WI 53092
MLS #: 1818923
Property Type: Single-Family
Status: Sold
Tax Key: 140620103000
County: Ozaukee
List Price: $414,000
Taxes: $3,861.00
Tax Year: 2021
Est. Acreage: 0.71
Bedrooms: 4
Total Full/Half Baths: 2 / 1
Garage Spaces: 2.5
Garage Type: Attached
Rooms: 8
Est. Total Sq. Ft.: 2,381
Est Fin Above Grade SqFt: 2016
Est Fin Below Grade SqFt: 365
Est. Year Built: 1969
Zoning: R-4
Style: 2 Story
Architecture: Colonial
Garage: Paved,Garage Door Opener
Exterior: Brick,Aluminum/Steel
Basement: Full,Block,Finished,Partially Finished
Heating Fuel: Natural Gas,Forced Air,Zoned
H/C Type: Central Air
Appliances Incl.: Oven,Range,Refrigerator,Disposal,Dishwasher,Microwave,Washer,Dryer
Misc. Interior: Natural Fireplace,Gas Fireplace,Cable TV Available,High Speed Internet
Water/Waste: Municipal Sewer
Inclusions: Refrigerator, stove, dishwasher, microwave.
Washer and dryer
Above ground pool
Exclusions: Personal property.
| Living/Great Room | 21 x 13 |
| Kitchen | 16 x 10 |
| Master Bedroom | 15 x 12 |
| Family Room | 17 x 13 |
| Dining Room | 11 x 10 |
| Rec Room | 25 x 11 |
| Bedroom 2 | 12 x 10 |
| Bedroom 3 | 12 x 10 |
| Bedroom 4 | 14 x 10 |
| Laundry | 9 x 4 |
Schools:
School District: Mequon-Thiensville
High School: Homestead
Elem. School: Wilson
Remarks: Located in a heart of Mequon, this great 4 bedrooms / 2.5 baths home has it all. Close to schools, parks, entertainment, shopping and freeway. Large Living room, separate Family room with FP and access to deck. All large bedrooms, Master bedroom suite. 1st floor laundry with brand new washer and dryer. Great floor plan, HW floors throughout. Separate Furnace and AC for each floor. Epoxy flooring in garage and front porch. Large deck, great for entertaining, beautiful backyard w/mature trees and private garden. Shed for additional storage, above ground pool for hot summer days and much more. Great family home overall, well maintained. Motivated seller!!!



