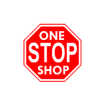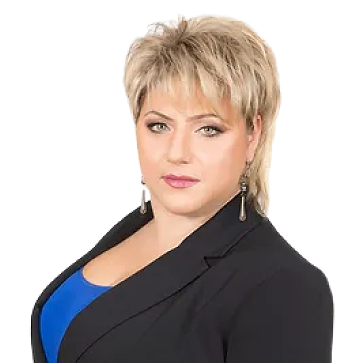











| Living/Great Room | 16 x 13 |
| Kitchen | 15 x 13 |
| Master Bedroom | 14 x 14 |
| Family Room | 19 x 13 |
| Dining Room | 12 x 10 |
| Den | 9 x 10 |
| Bedroom 2 | 11 x 11 |
| Bedroom 3 | 13 x 12 |
Schools:
School District: Mequon-Thiensville
High School: Homestead
Elem. School: Oriole Lane
12625 N Yvonne Dr, Mequon, WI 53092
MLS #: 1797095
Property Type: Single-Family
Status: Sold
Tax Key: 140960616000
County: Ozaukee
List Price: $425,000
Taxes: $4,173.00
Tax Year: 2021
Est. Acreage: 0.54
Bedrooms: 3
Total Full/Half Baths: 2 / 1
Garage Spaces: 2.5
Garage Type: Attached
Rooms: 8
Est. Total Sq. Ft.: 2,132
Est Fin Above Grade SqFt: 2132
Est. Year Built: 1973
Zoning: Residential
Style: Tri-Level,Multi-Level
Architecture: Contemporary
Garage: Paved,Garage Door Opener
Exterior: Brick,Wood
Basement: Partial,Block,Sump Pump
Heating Fuel: Natural Gas,Forced Air
H/C Type: Central Air
Appliances Incl.: Oven,Range,Refrigerator,Disposal,Dishwasher,Microwave,Washer,Dryer
Misc. Interior: Natural Fireplace,Gas Fireplace,Pantry,Cable TV Available,Wood or Sim Wood Floors,Kitchen Island,High Speed Internet
Water/Waste: Municipal Sewer
Inclusions: refrigerator, stove, microwave, dishwasher, washer, dryer, disposal.
playground, trampoline, inground electric dog fence.
Exclusions: ping pong table (negotiable)
gym equipment (negotiable)
patio furniture (negotiable)
| Living/Great Room | 16 x 13 |
| Kitchen | 15 x 13 |
| Master Bedroom | 14 x 14 |
| Family Room | 19 x 13 |
| Dining Room | 12 x 10 |
| Den | 9 x 10 |
| Bedroom 2 | 11 x 11 |
| Bedroom 3 | 13 x 12 |
Schools:
School District: Mequon-Thiensville
High School: Homestead
Elem. School: Oriole Lane
Remarks: Look no further than this open concept contemporary Mequon home. Nestled in Ville Du Parc but without the association fee and located in walking distance of the River Club of Mequon. Close to parks, schools, freeway and entertainment. Beautiful hardwood floors throughout, plenty of natural sunlight. Extremely well maintained. Large living room/dinning room combo, separate family room features a natural fireplace with gas insert. Spacious sit-in kitchen with natural cherry wood cabinets and custom built pantry. 3 nice sized bedrooms plus den/office. MB with private bath and large balcony off the MB. Stunning, secluded backyard with matured trees, playground and inground dog fence. Perfect place waiting to be called home.



