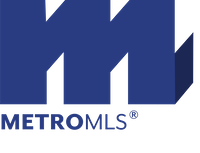











| Living/Great Room | 17 x 13 |
| Kitchen | 19 x 9 |
| Master Bedroom | 19 x 14 |
| Dining Room | 14 x 10 |
| Bedroom 2 | 19 x 12 |
| Bedroom 3 | 15 x 11 |
| Sun/Four Season Room | 16 x 8 |
Schools:
School District: Mequon-Thiensville
High School: Homestead
7512 W Mequon Square Dr, Mequon, WI 53092
MLS #: 1773569
Property Type: Condominium
Status: Sold
Tax Key: 141320401000
County: Ozaukee
List Price: $347,500
Taxes: $3,314.58
Tax Year: 2020
Bedrooms: 3
Total Full/Half Baths: 2 / 0
Garage Spaces: 2
Garage Type: Attached
Rooms: 7
Est. Total Sq. Ft.: 2,416
Est Fin Above Grade SqFt: 1866
Est Fin Below Grade SqFt: 550
Est. Year Built: 1994
Zoning: Condo
Style: One
Exterior: Vinyl
Basement: Finished,Poured Concrete,Full
Appliances Incl.: Water Softener Owned,Oven/Range,Disposal,Dishwasher,Microwave
Water/Waste: Municipal Sewer
Inclusions: Dishwasher, Stove and Microwave.
| Living/Great Room | 17 x 13 |
| Kitchen | 19 x 9 |
| Master Bedroom | 19 x 14 |
| Dining Room | 14 x 10 |
| Bedroom 2 | 19 x 12 |
| Bedroom 3 | 15 x 11 |
| Sun/Four Season Room | 16 x 8 |
Schools:
School District: Mequon-Thiensville
High School: Homestead
Remarks: Beautiful and spacious ranch Condo in Mequon! Open the door and welcome to a warm and inviting open concept living, dining, kitchen, with gleaming wood flooring throughout! Kitchen offers granite counter-tops and more then enough cabinetry. Come relax in the living room and turn on your fireplace with a flip of a switch. Walk downstairs to the newly remodeled basement complete with beautiful hardwood floors throughout, another living room/den area, closet/office space, wet bar and plenty of storage and another framed out storage space or make it a bathroom in the future. Close to shopping and restaurants. Hurry and stop in to see this amazing condo, it won't last long!!!
 Data provided by Metro MLS. Information on this webpage is provided exclusively for consumers’ personal, non-commercial use and that it may not be used for any purpose other than to identify prospective properties consumers may be interested in purchasing.
Data provided by Metro MLS. Information on this webpage is provided exclusively for consumers’ personal, non-commercial use and that it may not be used for any purpose other than to identify prospective properties consumers may be interested in purchasing.



