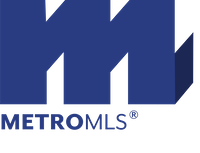











| Living/Great Room | 16 x 16 |
| Kitchen | 16 x 14 |
| Master Bedroom | 14 x 14 |
| Family Room | 16 x 16 |
| Dining Room | 10 x 12 |
| Bedroom 2 | 12 x 12 |
| Bedroom 3 | 12 x 12 |
| Bedroom 4 | 14 x 12 |
| Laundry | 12 x 12 |
| Exercise Room | 18 x 12 |
Schools:
School District: Grafton
High School: Grafton
1767 Manchester Dr, Grafton, WI 53024
MLS #: 1761859
Property Type: Single-Family
Status: Sold
Tax Key: 050250301600
County: Ozaukee
List Price: $597,000
Taxes: $5,201.69
Tax Year: 2020
Est. Acreage: 1.43
Bedrooms: 4
Total Full/Half Baths: 3 / 0
Garage Spaces: 2.5
Garage Type: Attached
Rooms: 9
Est. Total Sq. Ft.: 3,255
Est. Year Built: 1973
Zoning: residential
Style: 1 Story,Exposed Basement
Architecture: Ranch,Contemporary,Raised Ranch
Garage: Paved,Garage Door Opener
Exterior: Wood
Basement: Full,Walk Out/Outer Door,Shower,Full Size Windows,Stubbed for Bathroom,8+ Ceiling,Sump Pump,Finished
Heating Fuel: Natural Gas
H/C Type: Central Air
Appliances Incl.: Oven/Range,Refrigerator,Disposal,Dishwasher,Microwave,Dryer
Misc. Interior: Gas Fireplace,Electric Fireplace,2 or more Fireplaces,Security System,Pantry,Skylight,Sauna,Wood or Sim Wood Floors,Walk-In Closet(s),Vaulted Ceiling(s),High Speed Internet
Water/Waste: Septic System
Inclusions: All kitchen appliances: dishwasher, double oven, wine fridge, hood, stove, coffee machine, microwave, refrigerator, microwave, food warmer draw, fridge in master bedroom closet, 2 washers, 2 dryers, 2 electric FPs
Exclusions: Personal property
| Living/Great Room | 16 x 16 |
| Kitchen | 16 x 14 |
| Master Bedroom | 14 x 14 |
| Family Room | 16 x 16 |
| Dining Room | 10 x 12 |
| Bedroom 2 | 12 x 12 |
| Bedroom 3 | 12 x 12 |
| Bedroom 4 | 14 x 12 |
| Laundry | 12 x 12 |
| Exercise Room | 18 x 12 |
Schools:
School District: Grafton
High School: Grafton
Remarks: This truly one of a kind masterpiece has been updated inside and out and is ready for a new owner. Very private setting w/access to river, yet close to freeway, shopping and schools. Bright and sunny Living room features 100'' built-in FP, lots of windows & 2 sky lights (2019). Large kitchen w/built in coffee machine, wine cooler and ALL Thermador appliances including: 48'' Fridge, double oven, food warmer draw, 6 burners gas stove, hood vent. MB suite w/balcony to enjoy nature and river. Walk-in closet w/built in fridge. LL features theater room, gym, sauna &laundry room with 2 sets of washer/dryer. LL bedroom w/electric FP and huge private bath w/jacuzzi tub, walk-in shower &bidet. Granite & HW floors throughout. Wrap-around balconies, huge deck w/inground pool. Roof '19/AC&Furn '13
 Data provided by Metro MLS. Information on this webpage is provided exclusively for consumers’ personal, non-commercial use and that it may not be used for any purpose other than to identify prospective properties consumers may be interested in purchasing.
Data provided by Metro MLS. Information on this webpage is provided exclusively for consumers’ personal, non-commercial use and that it may not be used for any purpose other than to identify prospective properties consumers may be interested in purchasing.




