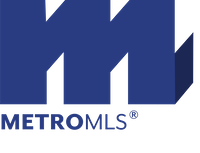











| Living/Great Room | 20 x 12 |
| Kitchen | 24 x 10 |
| Master Bedroom | 16 x 14 |
| Family Room | 20 x 13 |
| Dining Room | 12 x 10 |
| Rec Room | 25 x 20 |
| Bedroom 2 | 12 x 10 |
| Bedroom 3 | 12 x 10 |
| Laundry | 7 x 6 |
Schools:
School District: West Bend
High School: West
Elem. School: Decorah
114 Laurel Dr, West Bend, WI 53095
MLS #: 1720526
Property Type: Single-Family
Status: Sold
Tax Key: 291 11192430110
County: Washington
List Price: $279,000
Taxes: $3,920.99
Tax Year: 2019
Est. Acreage: 0.28
Bedrooms: 3
Total Full/Half Baths: 2 / 1
Garage Spaces: 2.5
Garage Type: Attached
Rooms: 8
Est. Total Sq. Ft.: 2,348
Est Fin Above Grade SqFt: 1848
Est Fin Below Grade SqFt: 500
Est. Year Built: 1975
Zoning: RES
Style: 2 Story
Architecture: Colonial
Garage: Paved,Garage Door Opener,Heated Garage
Exterior: Brick,Aluminum/Steel,Low Maintenance Trim
Basement: Full,Finished
Heating Fuel: Natural Gas,Forced Air,Wall Furnace
H/C Type: Central Air
Appliances Incl.: Oven/Range,Refrigerator,Disposal,Dishwasher,Microwave,Washer,Dryer
Misc. Interior: Gas Fireplace,Wet Bar,Cable TV Available,Wood or Sim Wood Floors,Vaulted Ceiling(s),High Speed Internet
Water/Waste: Municipal Sewer
Inclusions: Refrigerator; Disposal; Dishwasher; Microwave; Washer; Dryer; Water Softener-owned
| Living/Great Room | 20 x 12 |
| Kitchen | 24 x 10 |
| Master Bedroom | 16 x 14 |
| Family Room | 20 x 13 |
| Dining Room | 12 x 10 |
| Rec Room | 25 x 20 |
| Bedroom 2 | 12 x 10 |
| Bedroom 3 | 12 x 10 |
| Laundry | 7 x 6 |
Schools:
School District: West Bend
High School: West
Elem. School: Decorah
Remarks: Welcome to West Bend! Here is the perfect colonial for your growing family, nestled in a great neighborhood. This home offers beautiful and meticulous landscaping, shed, an entertaining deck and a low maintenance exterior. Come inside the home to a ''L'' shaped living/dining room, kitchen w/dinette. Enjoy the huge family room with vaulted ceilings, built in book shelves & fireplace. Laundry on the first floor is always a bonus! Upstairs offers 2 nice size bedrooms and a master suite with walk-in closet and updated bathroom. Basement offers a finished rec room and wet bar. No more clogged gutters, leaf guards are installed and the garage is heated for your vehicle's for the winter. Come and make an appointment today!
 Data provided by Metro MLS. Information on this webpage is provided exclusively for consumers’ personal, non-commercial use and that it may not be used for any purpose other than to identify prospective properties consumers may be interested in purchasing.
Data provided by Metro MLS. Information on this webpage is provided exclusively for consumers’ personal, non-commercial use and that it may not be used for any purpose other than to identify prospective properties consumers may be interested in purchasing.




