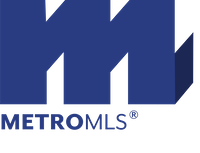











| Living/Great Room | 16 x 12 |
| Kitchen | 16 x 12 |
| Master Bedroom | 13 x 11 |
| Family Room | 14 x 14 |
| Dining Room | 7 x 5 |
| Bedroom 2 | 12 x 11 |
| Bedroom 3 | 11 x 9 |
| Bedroom 4 | 13 x 14 |
Schools:
School District: Milwaukee
4430 N 37th St, Milwaukee, WI 53209
MLS #: 1711953
Property Type: Single-Family
Status: Sold
Tax Key: 2290516000
County: Milwaukee
List Price: $167,900
Taxes: $1,367.19
Tax Year: 2019
Est. Acreage: 0.12
Bedrooms: 4
Total Full/Half Baths: 2 / 0
Garage Spaces: 2.5
Garage Type: Detached
Rooms: 8
Est. Total Sq. Ft.: 1,669
Est Fin Above Grade SqFt: 1489
Est Fin Below Grade SqFt: 180
Est. Year Built: 1960
Zoning: RES
Style: 1 Story
Architecture: Ranch,Contemporary
Garage: Parking Space,Alley Entrance,Garage Door Opener
Exterior: Brick,Vinyl
Basement: Full,Full Size Windows,Sump Pump,Partially Finished
Heating Fuel: Natural Gas,Forced Air
H/C Type: Central Air
Appliances Incl.: Oven/Range,Refrigerator,Disposal,Dishwasher,Microwave
Misc. Interior: Wood or Sim Wood Floors
Water/Waste: Municipal Sewer
Inclusions: Oven/Range; Refrigerator; Disposal; Dishwasher; Microwave
Exclusions: Seller's personal property.
| Living/Great Room | 16 x 12 |
| Kitchen | 16 x 12 |
| Master Bedroom | 13 x 11 |
| Family Room | 14 x 14 |
| Dining Room | 7 x 5 |
| Bedroom 2 | 12 x 11 |
| Bedroom 3 | 11 x 9 |
| Bedroom 4 | 13 x 14 |
Schools:
School District: Milwaukee
Remarks: Meticulously maintained and fully updated brick four bedroom, two full bath ranch home. This home features an open concept, a family room, large eat-in kitchen with granite counters, breakfast bar, and stainless steel appliances. Formal living room and dining room with built in china cabinet. Updates include two beautifully tiled bathrooms with high end fixtures, all new lighting and updated electrical, fresh paint all around, new roof, new vinyl siding, new luxury vinyl plank flooring, new carpeting in bedrooms, new central air, new furnace, newer vinyl windows, and a new 4th bedroom in lower level with egress window. Outside features a fenced-in yard with 2.5 car garage with new overhead door, new siding, new roof, and additional side parking. Not a drive by! Schedule your showing today!
 Data provided by Metro MLS. Information on this webpage is provided exclusively for consumers’ personal, non-commercial use and that it may not be used for any purpose other than to identify prospective properties consumers may be interested in purchasing.
Data provided by Metro MLS. Information on this webpage is provided exclusively for consumers’ personal, non-commercial use and that it may not be used for any purpose other than to identify prospective properties consumers may be interested in purchasing.



