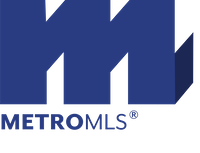











| Living/Great Room | 12 x 19 |
| Kitchen | 11 x 15 |
| Master Bedroom | 12 x 15 |
| Family Room | 9 x 20 |
| Dining Room | 14 x 16 |
| Den | 9 x 11 |
| Rec Room | 15 x 30 |
| Bedroom 2 | 11 x 13 |
| Bedroom 3 | 11 x 13 |
Schools:
School District: Glendale-River Hills
High School: Nicolet
Elem. School: Parkway
925 W Glen River Rd, Glendale, WI 53217
MLS #: 1684709
Property Type: Single-Family
Status: Sold
Tax Key: 1620030000
County: Milwaukee
List Price: $314,900
Taxes: $3,880.55
Tax Year: 2019
Est. Acreage: 0.26
Bedrooms: 3
Total Full/Half Baths: 2 / 0
Garage Spaces: 2.5
Garage Type: Attached
Rooms: 9
Est. Total Sq. Ft.: 2,700
Est Fin Above Grade SqFt: 2055
Est Fin Below Grade SqFt: 645
Est. Year Built: 1965
Zoning: RES
Style: 1 Story
Architecture: Ranch
Garage: Paved,Garage Door Opener
Exterior: Brick,Vinyl
Basement: Full,Partially Finished
Heating Fuel: Natural Gas,Forced Air
H/C Type: Central Air
Appliances Incl.: Oven/Range,Refrigerator,Disposal,Dishwasher
Misc. Interior: Natural Fireplace,Gas Fireplace,Skylight,Wood or Sim Wood Floors
Water/Waste: Municipal Sewer
Inclusions: Range, Refrigerator, Dishwasher, Vent/Hood, Disposal, Mini Fridge
Exclusions: Seller's Personal Property
| Living/Great Room | 12 x 19 |
| Kitchen | 11 x 15 |
| Master Bedroom | 12 x 15 |
| Family Room | 9 x 20 |
| Dining Room | 14 x 16 |
| Den | 9 x 11 |
| Rec Room | 15 x 30 |
| Bedroom 2 | 11 x 13 |
| Bedroom 3 | 11 x 13 |
Schools:
School District: Glendale-River Hills
High School: Nicolet
Elem. School: Parkway
Remarks: You do not want to miss out on this completely updated sprawling ranch! New lighting throughout home, updated plumbing and electrical. Lots of new windows, refinished hardwood floors, brand new roof, chimney, flashing, and gutters, fresh paint all around, two fully updated bathrooms. New double entry doors. Beautiful open concept throughout whole home makes it a great space for entertaining. Brand new chef's kitchen with soft close cabinets, granite counters and stainless steel appliances. Breakfast nook featuring large skylight. Spacious formal dining room. Bonus first floor office/den. Natural gas starter marble fireplace. Partially finished lower level with bar and fridge. Outside, there's a fenced in backyard with new wood deck. Convenient location close to shopping, parks, and schools
 Data provided by Metro MLS. Information on this webpage is provided exclusively for consumers’ personal, non-commercial use and that it may not be used for any purpose other than to identify prospective properties consumers may be interested in purchasing.
Data provided by Metro MLS. Information on this webpage is provided exclusively for consumers’ personal, non-commercial use and that it may not be used for any purpose other than to identify prospective properties consumers may be interested in purchasing.



