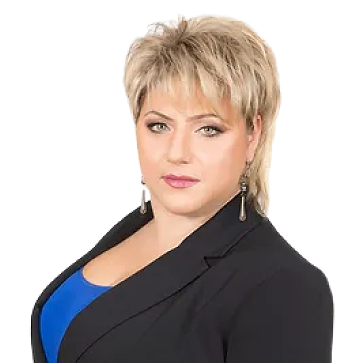











| Living/Great Room | 17 x 13 |
| Kitchen | 16 x 12 |
| Master Bedroom | 14 x 11 |
| Family Room | 17 x 14 |
| Dining Room | 10 x 9 |
| Den | 10 x 9 |
| Rec Room | 35 x 11 |
| Bedroom 2 | 13 x 11 |
| Bedroom 3 | 11 x 10 |
| Bedroom 4 | 14 x 12 |
| Other Room | 21 x 10 |
Schools:
School District: Brown Deer
High School: Brown Deer
Elem. School: Brown Deer
5205 W Fairy Chasm Rd, Brown Deer, WI 53223
MLS #: 1582029
Property Type: Single-Family
Status: Sold
Tax Key: 0090153
County: Milwaukee
List Price: $225,000
Taxes: $4,369.84
Tax Year: 2017
Est. Acreage: 0.35
Bedrooms: 3
Total Full/Half Baths: 3 / 0
Garage Spaces: 2
Garage Type: Attached
Rooms: 7
Est. Total Sq. Ft.: 1,607
Est Fin Above Grade SqFt: 1607
Est Fin Below Grade SqFt: 1000
Est. Year Built: 1969
Zoning: RES
Style: 1 Story
Architecture: Ranch
Garage: Paved,Parking Space,Garage Door Opener
Exterior: Brick,Aluminum/Steel
Basement: Full,Block,Shower,Sump Pump,Finished
Heating Fuel: Natural Gas,Forced Air
H/C Type: Central Air
Appliances Incl.: Oven/Range,Refrigerator,Disposal,Dishwasher,Microwave,Freezer
Misc. Interior: Natural Fireplace,Cable TV Available,High Speed Internet
Water/Waste: Municipal Sewer
Inclusions: Refrigerator, stove, microwave, dishwasher, disposal, all light fixtures, window treatments,
freezer in basements
Exclusions: personal property
| Living/Great Room | 17 x 13 |
| Kitchen | 16 x 12 |
| Master Bedroom | 14 x 11 |
| Family Room | 17 x 14 |
| Dining Room | 10 x 9 |
| Den | 10 x 9 |
| Rec Room | 35 x 11 |
| Bedroom 2 | 13 x 11 |
| Bedroom 3 | 11 x 10 |
| Bedroom 4 | 14 x 12 |
| Other Room | 21 x 10 |
Schools:
School District: Brown Deer
High School: Brown Deer
Elem. School: Brown Deer
Remarks: Completely remodeled very spacious 3 bedroom ranch. Master bedroom with its own brand new bathroom with walk-in shower. 2nd full bathroom on main floor is also fully remodeled. Large living room /dinning room combo. Family room with natural fire place and access to beautiful yard. Updated kitchen with new or newer appliances. Finished basement with additional bedroom, bathroom, office and entertainment area. New roof, new furnace, new water heater. Hardwood floors through out. Gorgeous light fixtures.



